4288-4292 Rue Marquette
Montréal (Le Plateau-Mont-Royal), Montréal H2J3X1
Triplex | MLS: 16373817
$1,499,900
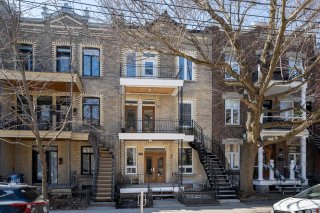 Dining room
Dining room 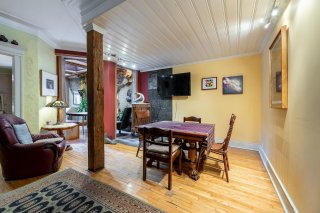 Dining room
Dining room  Living room
Living room 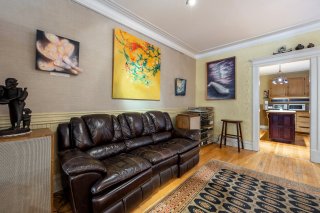 Kitchen
Kitchen 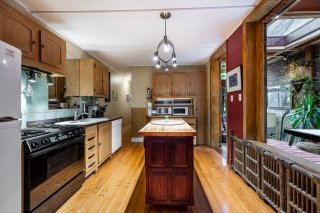 Kitchen
Kitchen  Solarium
Solarium  Solarium
Solarium 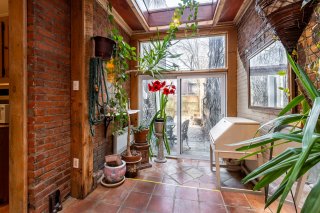 Primary bedroom
Primary bedroom 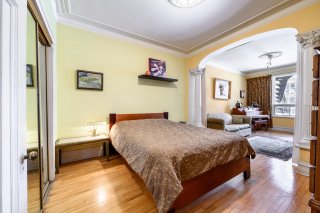 Primary bedroom
Primary bedroom 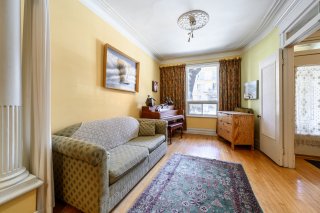 Primary bedroom
Primary bedroom 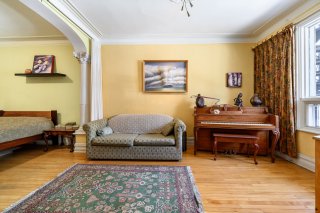 Bathroom
Bathroom 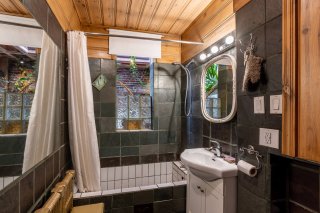 Bedroom
Bedroom  Bedroom
Bedroom 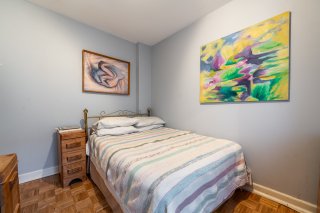 Solarium
Solarium 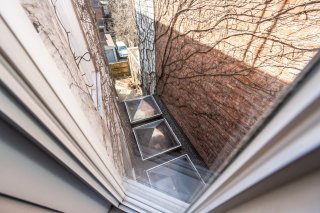 Backyard
Backyard 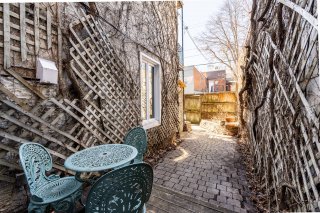 Kitchen
Kitchen 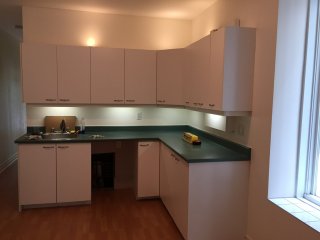 Overall View
Overall View  Primary bedroom
Primary bedroom  Primary bedroom
Primary bedroom 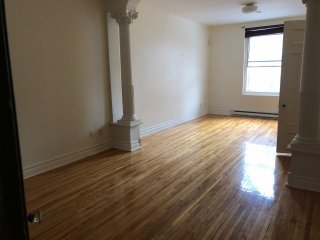 Overall View
Overall View 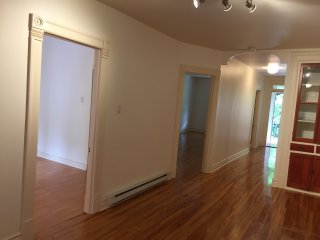 Hallway
Hallway 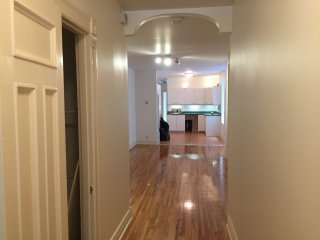 Bathroom
Bathroom 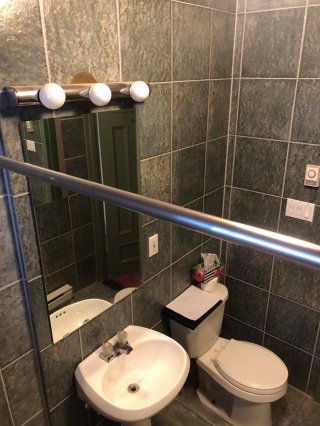 Bathroom
Bathroom  Overall View
Overall View 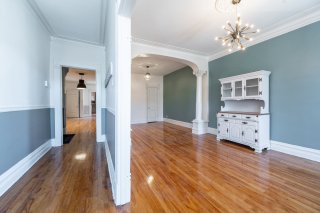 Primary bedroom
Primary bedroom 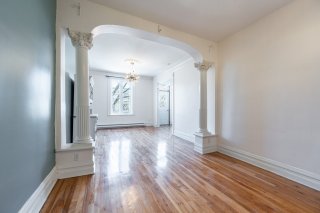 Overall View
Overall View  Bedroom
Bedroom  Living room
Living room  Kitchen
Kitchen  Bathroom
Bathroom 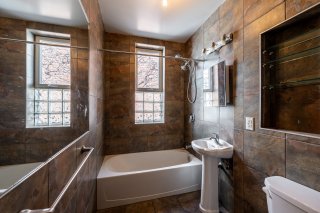 Bedroom
Bedroom  Balcony
Balcony 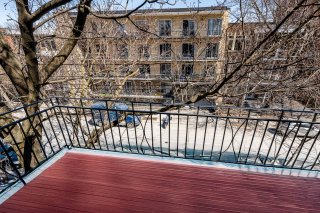 Backyard
Backyard 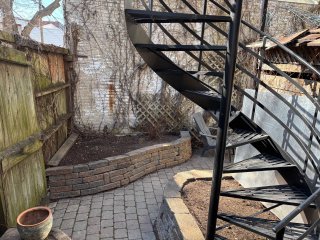 Backyard
Backyard  Back facade
Back facade 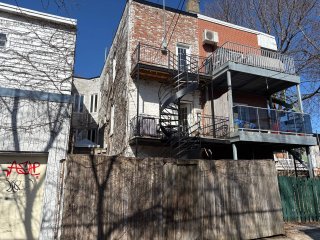 Balcony
Balcony 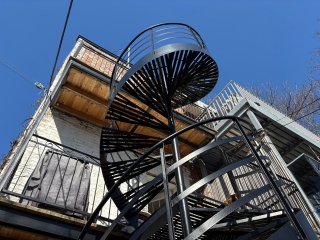
Description
Large triplex with 1,340 sq. ft. per floor, double occupancy (1st and 3rd floors), located near Lafontaine Park, Notre-Dame Hospital, and just 500 meters from the Jacques-Cartier. The ground floor offers a greenhouse and a lovely small courtyard with interlocking paving stones.
The rent for the second floor(4292) will be 1458$ per month
starting July 1, 2025.
Inclusions : The gas stove on the ground floor, the desk in the ground floor office.
Exclusions : Kitchen island on the ground floor, dishwasher on the ground floor, light fixture in the primary bedroom on the ground floor, curtain rods, poles, and curtains, as well as all tenants' belongings on the second floor.
Location
Room Details
| Room | Dimensions | Level | Flooring |
|---|---|---|---|
| Primary bedroom | 3.5 x 3.3 M | Ground Floor | Wood |
| Home office | 3 x 4.15 M | Ground Floor | Wood |
| Bedroom | 3.23 x 2.5 M | Ground Floor | Parquetry |
| Home office | 5.7 x 2.8 M | Ground Floor | Wood |
| Living room | 4.25 x 3 M | Ground Floor | Wood |
| Dining room | 3.9 x 2.85 M | Ground Floor | Wood |
| Solarium | 6 x 2.4 M | Ground Floor | Ceramic tiles |
| Kitchen | 4.1 x 3.25 M | Ground Floor | Wood |
| Bathroom | 2.3 x 1.62 M | Ground Floor | Ceramic tiles |
| Laundry room | 2.3 x 1.5 M | Ground Floor | Wood |
Characteristics
| Proximity | Bicycle path, Cegep, Daycare centre, Elementary school, High school, Highway, Hospital, Park - green area, Public transport, University |
|---|---|
| Basement | Crawl space, Low (less than 6 feet) |
| Roofing | Elastomer membrane |
| Sewage system | Municipal sewer |
| Water supply | Municipality |
| Foundation | Poured concrete |
| Zoning | Residential |
This property is presented in collaboration with RE/MAX HARMONIE INC.

